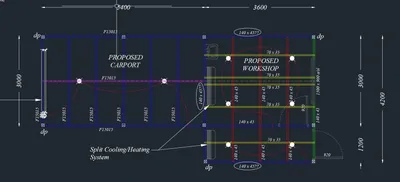
We look after your plans and permits start to finish:
When it comes to building a pergola, it’s important to understand the role of plans and permits in the process. Here’s some information to help you understand:
1. Plans: Before starting the construction of a pergola, it’s advisable to have a detailed plan in place. This plan includes the design, dimensions, placement, materials, and other specifications of your pergola. While you can create your own plans, it’s recommended to consult with a professional designer or architect who can help ensure structural integrity and compliance with local regulations. Here are a few key elements typically included in pergola plans: – Structural Details: This includes the measurements and layout of support posts, beams, rafters, and any additional features like lattice panels or built-in seating. – Materials and Finishes: Specify the materials you’ll be using, such as wood type or metal. Additionally, indicate any finishes such as stains, paints, or sealants. – Electrical and Lighting: If you plan to have electrical wiring or lighting installed in your pergola, it’s important to include the electrical layout in your plan. This helps electricians understand where outlets, switches, and lights should be placed.
2. Permits: Depending on your location and local regulations, you may need to obtain permits before starting the construction of your pergola. Building permits are necessary to ensure compliance with zoning, safety, and construction standards set by your local government. The permitting process typically involves the following steps: – Research: Contact your local building department or planning office to understand the specific requirements and regulations for building a pergola in your area. They will provide information on what permits are needed and any additional documentation or inspections required. – Application: Fill out the necessary permit application forms provided by your local authorities. You may need to submit your pergola plans along with the application. – Fee Payment: There is usually a fee associated with obtaining a building permit. The cost varies depending on the size and complexity of your project. – Review and Approval: Once submitted, your pergola plans and permit application will be reviewed by local building officials. They will ensure compliance with building codes and regulations. This process may take some time, so it’s important to plan accordingly. – Inspection: After the construction is complete, your local building department will conduct inspections at various stages of the project to verify compliance with safety and construction standards. It’s important to note that the specific requirements for plans and permits can vary depending on your location. Therefore, it’s recommended to consult with your local building department or consult professionals who have experience working in your area to ensure compliance with all regulations and obtain the necessary approvals before starting your pergola construction project.