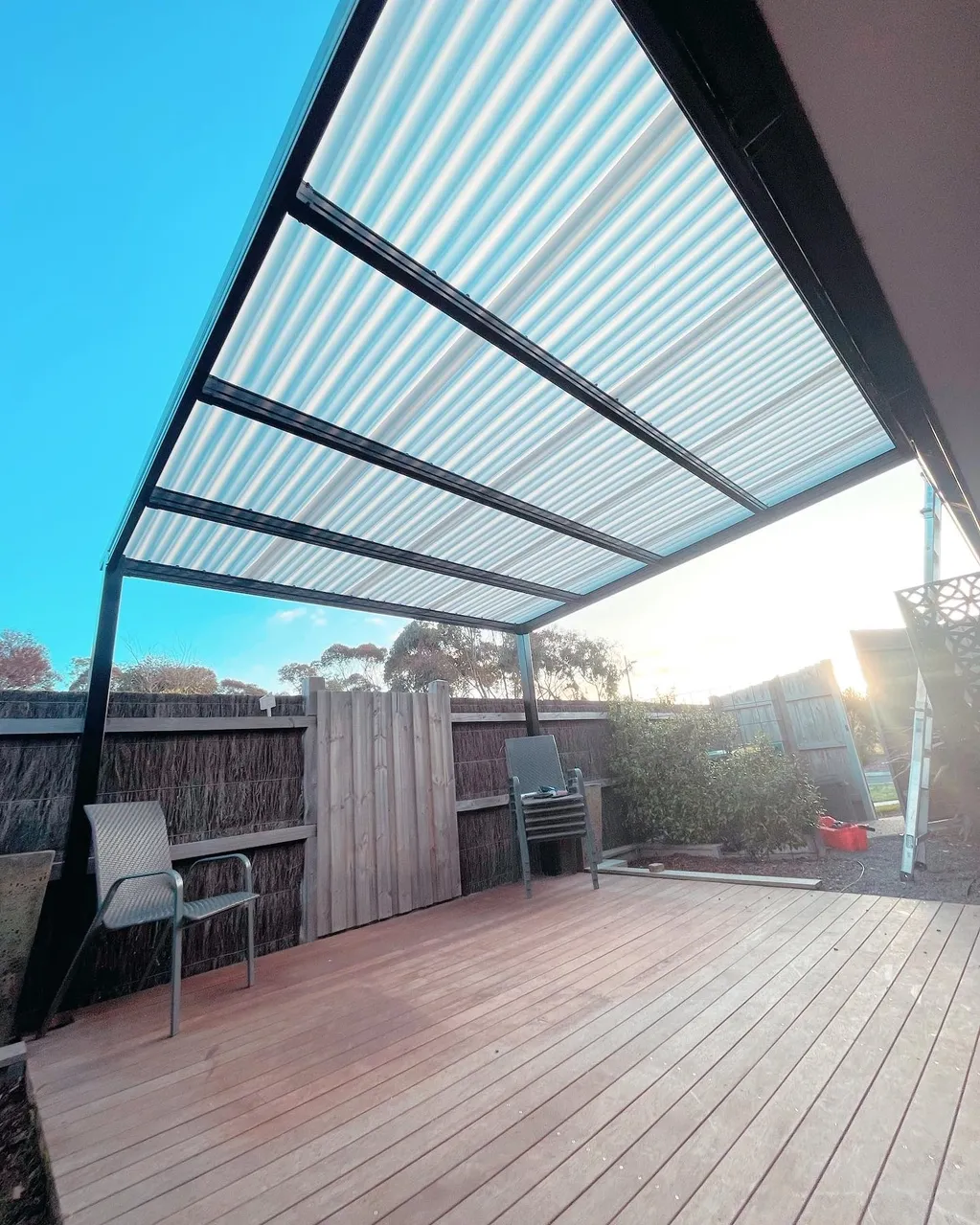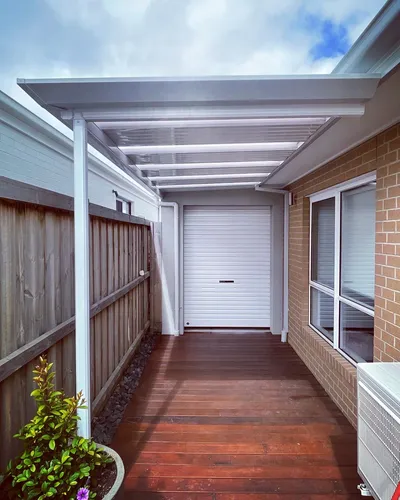
Verandah designs are architectural features that extend from the main structure of a building, typically at the front or back, creating a covered outdoor space. Verandahs serve various purposes, including providing shelter, shade, and a place to relax or entertain. Here’s everything you need to know about verandah designs:
1. Purpose and Benefits: Verandahs offer several benefits. They provide an outdoor space that can be enjoyed year-round, offering shade in the summer and protection from rain and wind during other seasons. Verandahs also enhance the aesthetic appeal of a building, add value to the property, and provide a seamless transition between indoor and outdoor living areas.
2. Design Options: Verandah designs can vary significantly based on the architectural style of the building, personal preferences, and intended use. Some popular design options include: – Traditional Verandahs: These feature a classic design with columns or posts supporting a roof structure, often with decorative elements such as balustrades or lattice work. – Modern Verandahs: These designs prioritize clean lines and simplicity, often using materials like steel, glass, or timber in contemporary finishes. – Alfresco Verandahs: These are designed to create an outdoor entertaining space, with features like built-in BBQ areas, seating, or outdoor kitchens. – Wrap-around Verandahs: These extend along multiple sides of a building, providing a continuous covered outdoor area.
3. Materials: Verandahs can be built using various materials, depending on the desired aesthetics, durability, and maintenance requirements. Common materials include: – Timber: Timber is a classic choice, providing a natural and warm look. However, it requires regular maintenance, such as sealing or painting, to protect it from weather damage. – Steel: Steel verandahs offer durability, strength, and a modern aesthetic. They require minimal maintenance and can be powder-coated to prevent rust. – Aluminum: Aluminum is lightweight, resistant to corrosion, and low-maintenance. It is often used in modern verandah designs. – Composite Materials: Composite materials, such as wood-plastic composites or vinyl, offer the appearance of timber but with enhanced durability and minimal maintenance requirements.
4. Roofing Options: Verandah roofs can be designed using different materials and styles, including: – Flat Roof: A flat roof design offers a modern and minimalist look. – Gable Roof: A gable roof features two sloping sides meeting at a central ridge, providing a more traditional and visually appealing design. – Skillion Roof: A skillion roof has a single sloping surface, creating a contemporary and streamlined appearance. – Curved Roof: A curved roof adds architectural interest and can be customized to suit the style of the building.
5. Customization and Accessories: Verandah designs can be customized to suit individual preferences and requirements. Additions and accessories can include: – Lighting: Installing outdoor lighting fixtures can enhance the ambiance and functionality of the verandah, allowing it to be enjoyed during the evening hours. – Privacy Screens: Privacy screens can be added to create a more secluded outdoor space. – Blinds or Shades: Installing blinds or shades can provide additional protection from the sun, wind, or rain, allowing for year-round use. – Ceiling Fans or Heaters: Ceiling fans or heaters can be installed to provide comfort in varying weather conditions.
6. Hiring a Professional: When designing and constructing a verandah, it is advisable to hire a professional builder or contractor experienced in verandah construction. We can assist with design, obtaining permits, and ensuring compliance with building regulations. Professional builders can
A veranda or verandah is a roofed, open-air hallway or porch, attached to the outside of a building. A veranda is often partly enclosed by a railing and frequently extends across the front and sides of the structure.
You can build on the boundary
A veranda or verandah is a roofed, open-air hallway or porch, attached to the outside of a building. A veranda is often partly enclosed by a railing and frequently extends across the front and sides of the structure.
Timber Verandah Design
-LOSP Timber 4 coats of paint
-Dressed posts
-Doubel Coloured roofig sheets
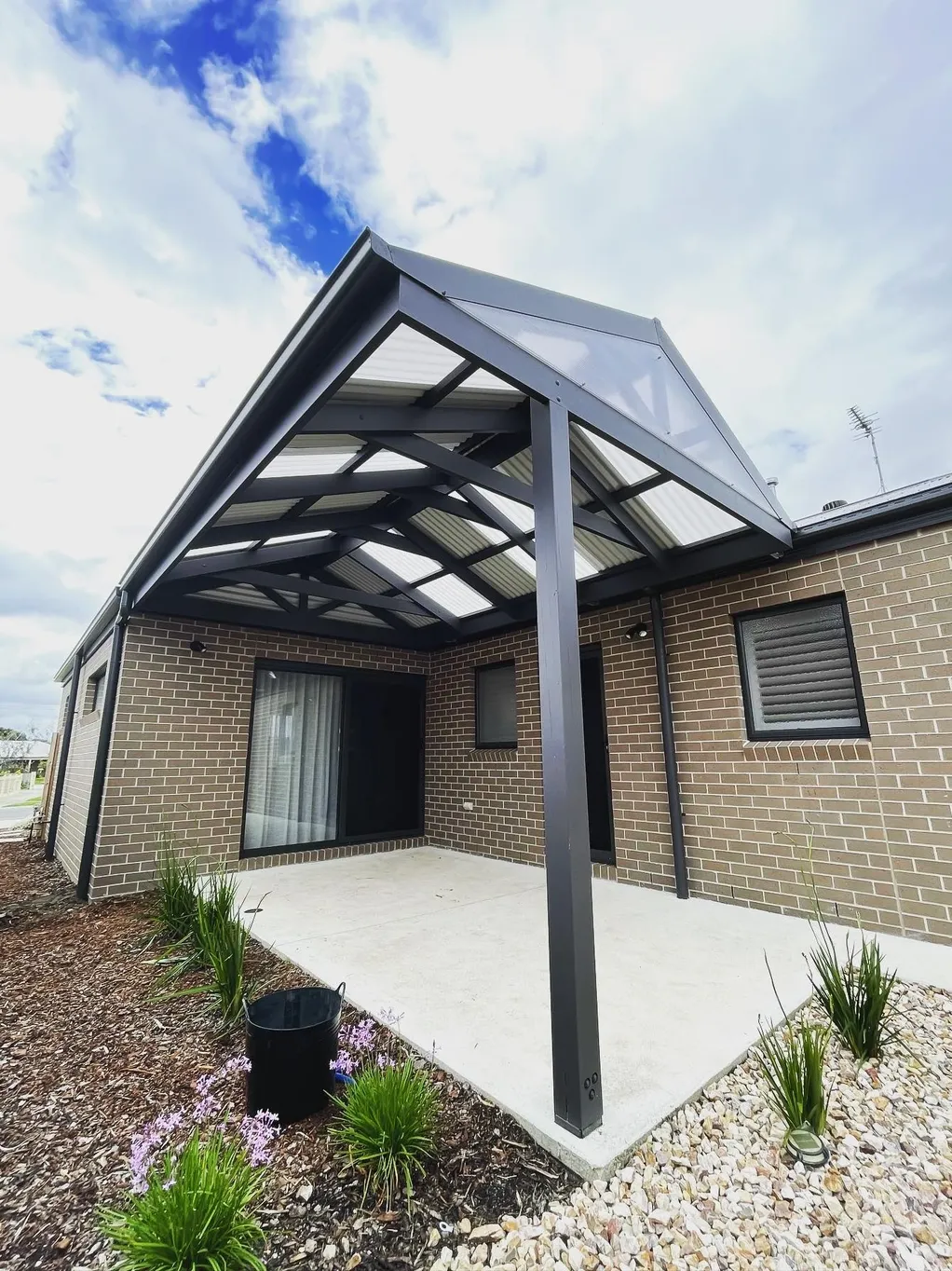
Flat Timber Verandah Design
-LOSP timber 4 coats of paint
-115 dressed posts
-Hampton style roof
-Trimdek Roofing sheets
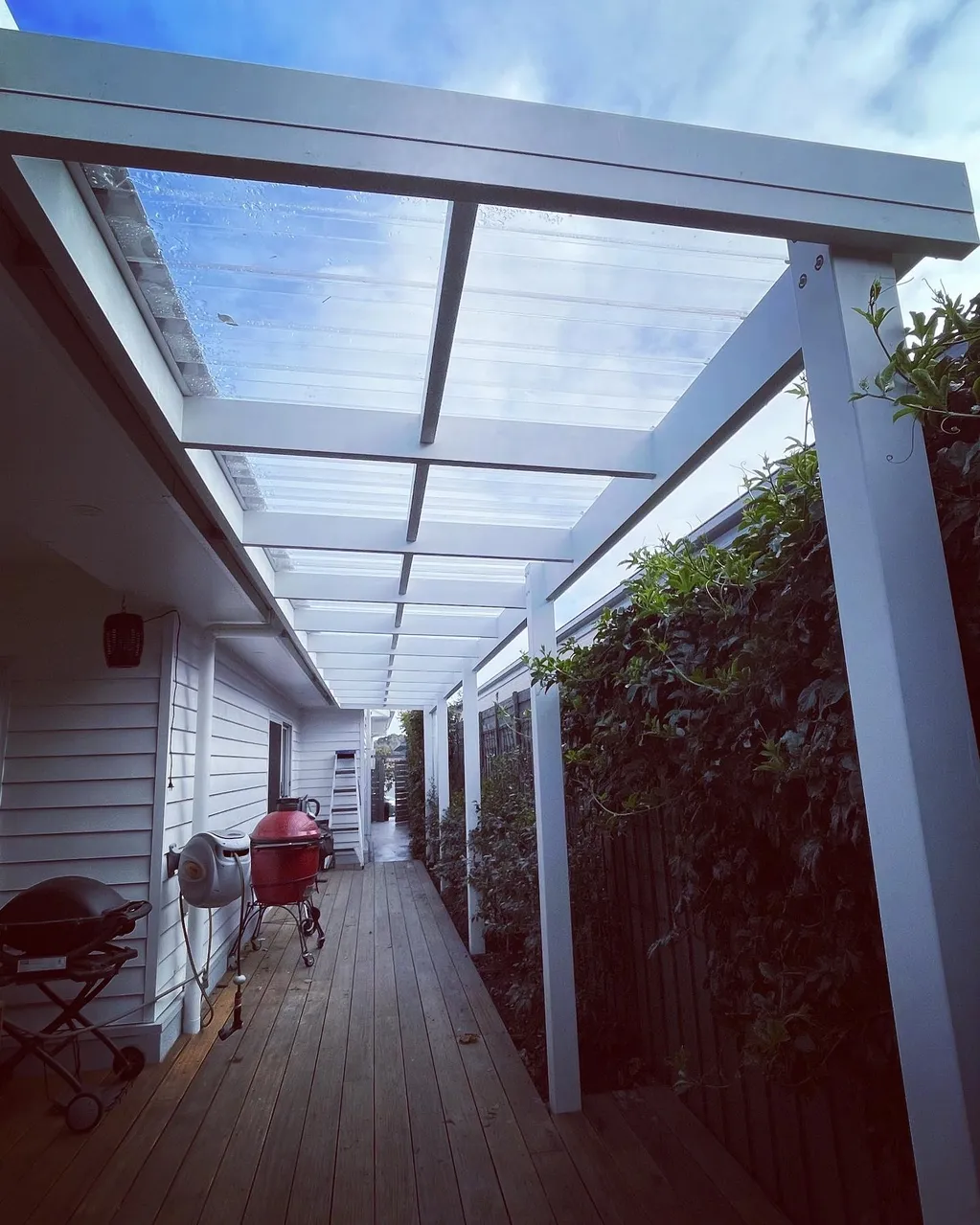
Lysaght Bluscope Flatdek range
-Custom ‘Peak Guttering” run all the way around to create a neat look.
-All posts are Solid SHS posts
-Modern Designs
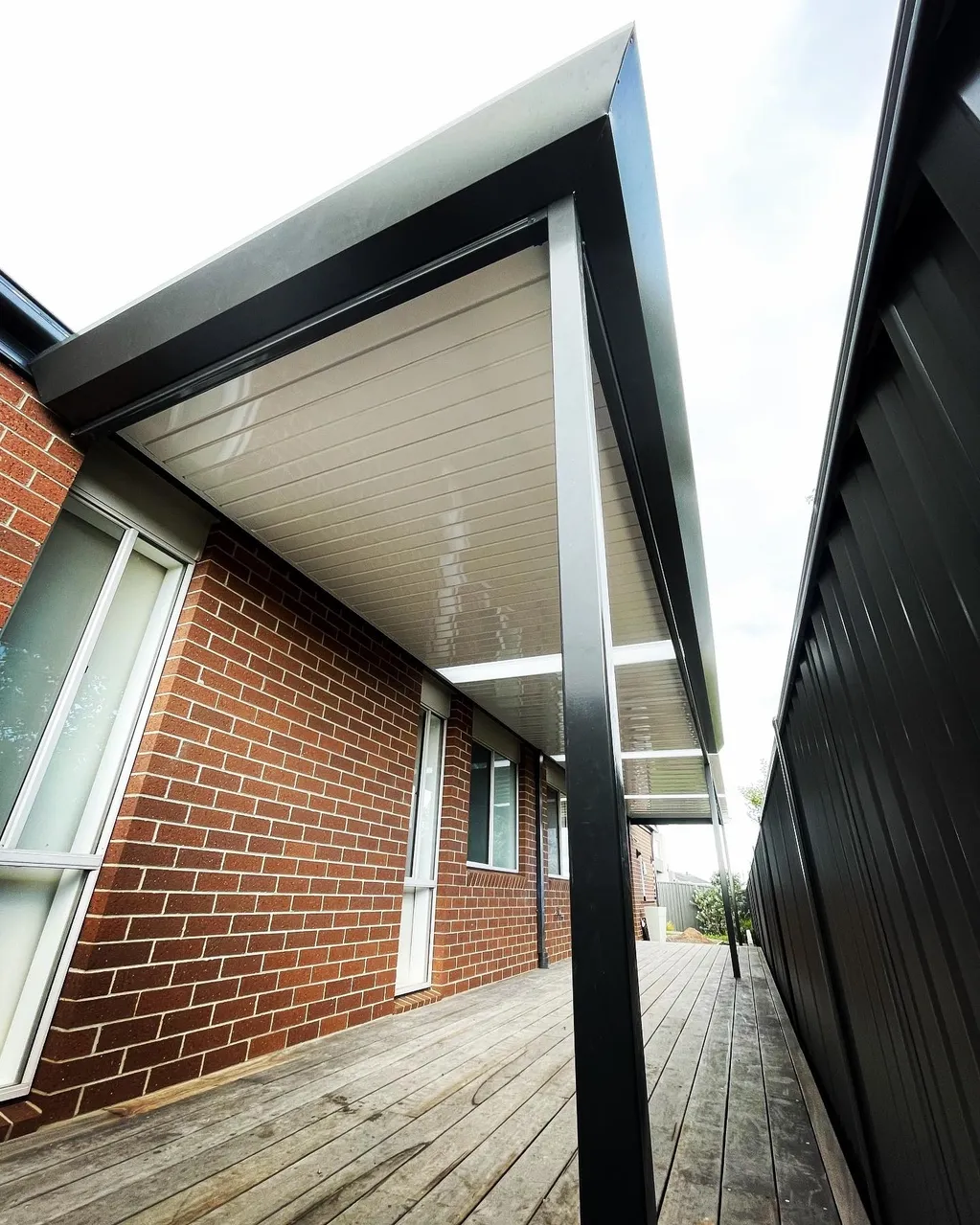
Insulated Veranda/patio
-Lysaght Range
-Full compatable with all outdoor electronis sunch as Downlights, Fans and heaters.
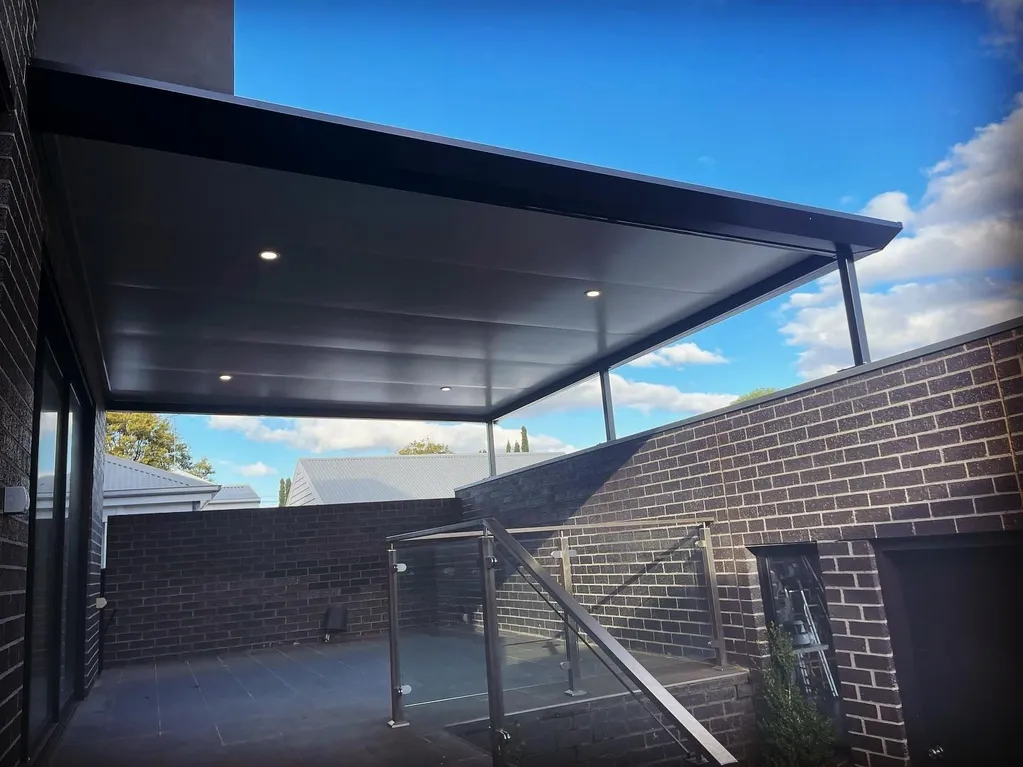
Insulated paneled Veranda
-7 meters in the air
-Full custom design
-100SHS posts 8mm thick
-These are add ons to extend roof and avoid the weather.
-Balconies built on living areas may cause leaks by building a roof to over we ensure water doesnt even come in to tiled area of the balconey.
-Usable space and fix water issues.
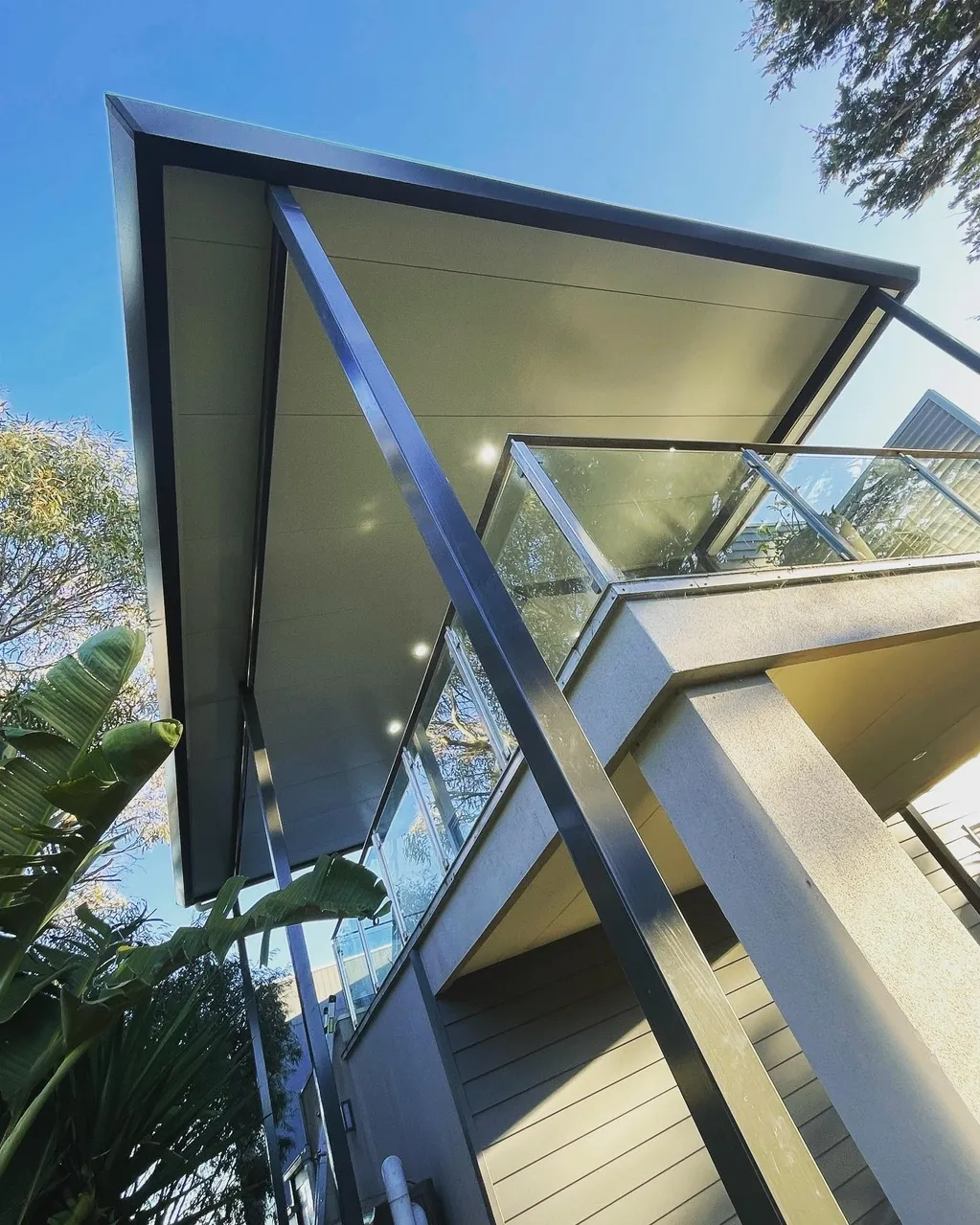
Steel Lysaght Skillion design
-Laser lite corruated 3000 Opal
-Steel framing
-Steel posts
